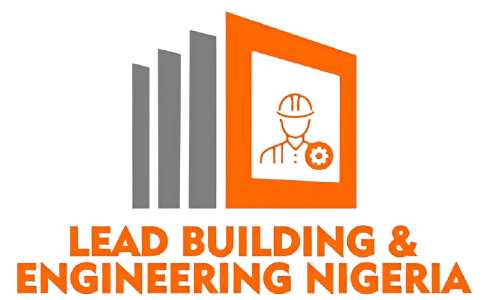Building Information Modeling (BIM) has moved beyond being a buzzword; indeed, it has become a core pillar of modern building engineering. Moreover, it is a revolution, basing its strength on 3D modeling software, which serves to radically reshape the way projects are conceived, designed, executed, and managed. Furthermore, by embracing BIM, stakeholders can achieve unprecedented precision levels, streamline collaboration, and ultimately develop better building outcomes.
The Power of 3D Modeling and Integrated Information
Essentially, Building Information Modeling (BIM) is a process of creating an accurate, current, digital representation of a physical object. Moreover, it’s not just a function of pretty pictures; rather, it’s the function of embedding smart data alongside the 3D model. Furthermore, everything, from load-bearing walls to individual pipes, contains associated information: material properties, sizes, manufacturer information, and performance requirements. Consequently, this dynamic web of information allows engineers to
See the Whole Project: Beyond 2D plans, BIM offers an overarching perspective of the building, allowing for the early detection of possible spatial conflicts as well as design failures.
Solve with Simulation: BIM enables the incorporation of analysis software for energy performance, structural integrity, and acoustic modeling, with the ability to make informed design choices that maximize building performance.
Unity of the Project Life Cycle: From design conception to final demolition, BIM is one coherent store of information, facilitating efficient maintenance, refurbishment, and final decommissioning.
Design Precision Improvement: Error Minimization and Rework Avoidance
Traditional 2D drawing methods are certain to contain errors through human interpretation and coordination. BIM significantly minimizes these dangers by:
Automation of Clash Detection: The program automatically identifies where different building systems physically overlap, such as ductwork crashing into structural beams. This pre-check prevents time-consuming on-site rework.
Data Consistency: BIM has a single source of truth for all building data, minimizing inconsistencies between architectural, structural, and MEP drawings.
Increasing Constructability: Engineers can visualize the building in 3D and identify possible construction problems ahead of time, so the building process is streamlined and less expensive.
Fostering Smooth Collaboration: Silos Eliminated
Building Information Modeling (BIM) promotes collaboration by providing all parties with one place to access and contribute to the building model. It eliminates the communication silos that have always existed and enables:
Enhanced Communication: Visual models are easier to understand compared to technical drawings, facilitating better communication between architects, engineers, contractors, and clients.
Sharing Information in Real-Time: All stakeholders have access to the latest version of the model, and all work with the latest information.
Improved Coordination: BIM’s functionality facilitates integrated project delivery (IPD), where everyone is on board right from the beginning, sharing rewards and risks, leading to more productive and innovative solutions.
Beyond Design: BIM’s Impact on the Entire Building Lifecycle
The benefits of BIM are not confined to the design phase. Its impact can be traced throughout the entire building lifecycle:
Construction: BIM facilitates prefabrication and modular construction, reducing on-site activity and construction time.
Operations and Maintenance: As-built BIM models produce a precise record of the building’s systems, enabling efficient maintenance and facility management.
Renovation and Demolition: BIM provides valuable information for renovating and decommissioning, with minimum disruption and optimal recovery of resources.
Lead Building Engineering: Your Partner in BIM Implementation
You do need experience and expertise to implement Building Information Modeling (BIM) successfully. Moreover, it is not simply a case of learning new software; rather, it involves changing workflows, collaboration, and adopting a new mind-set. Consequently, Lead Building Engineering possesses the ability and know-how to help you make this transition. In addition, we offer:
Modeling Services: We create accurate and comprehensive 3D models for any building type, tailored to meet your specific project requirements.
Consulting Services: We provide expert advice for adopting BIM, workflow optimization, and software selection.
BIM Training: We customize training programs to transfer skills essential to realize the optimal potential of BIM within your organization.
Clash Detection & Coordination: Early detection and solving of design clashes prior to site rework at lower cost, and an efficient integration of building systems.
4D Scheduling & 5D Cost Estimation: Combining time and cost data with the BIM model, providing accurate project timelines and cost estimates. Increased control over projects and risk reduction.
Becoming a BIM shop is no fad; rather, it’s building design’s future. Moreover, leveraging this technology can enable you to unleash unparalleled degrees of precision, collaboration, and productivity. Ultimately, this leads to better building outcomes.
Come visit us today at Lead Building Engineering and give us a call at to discover how Lead Building Engineering can help you unlock the possibilities of BIM and transform your next building development. Our specialists are ready to provide you with customized solutions that address your specific needs and budget. We look forward to working together to create new and sustainable buildings for the future.
